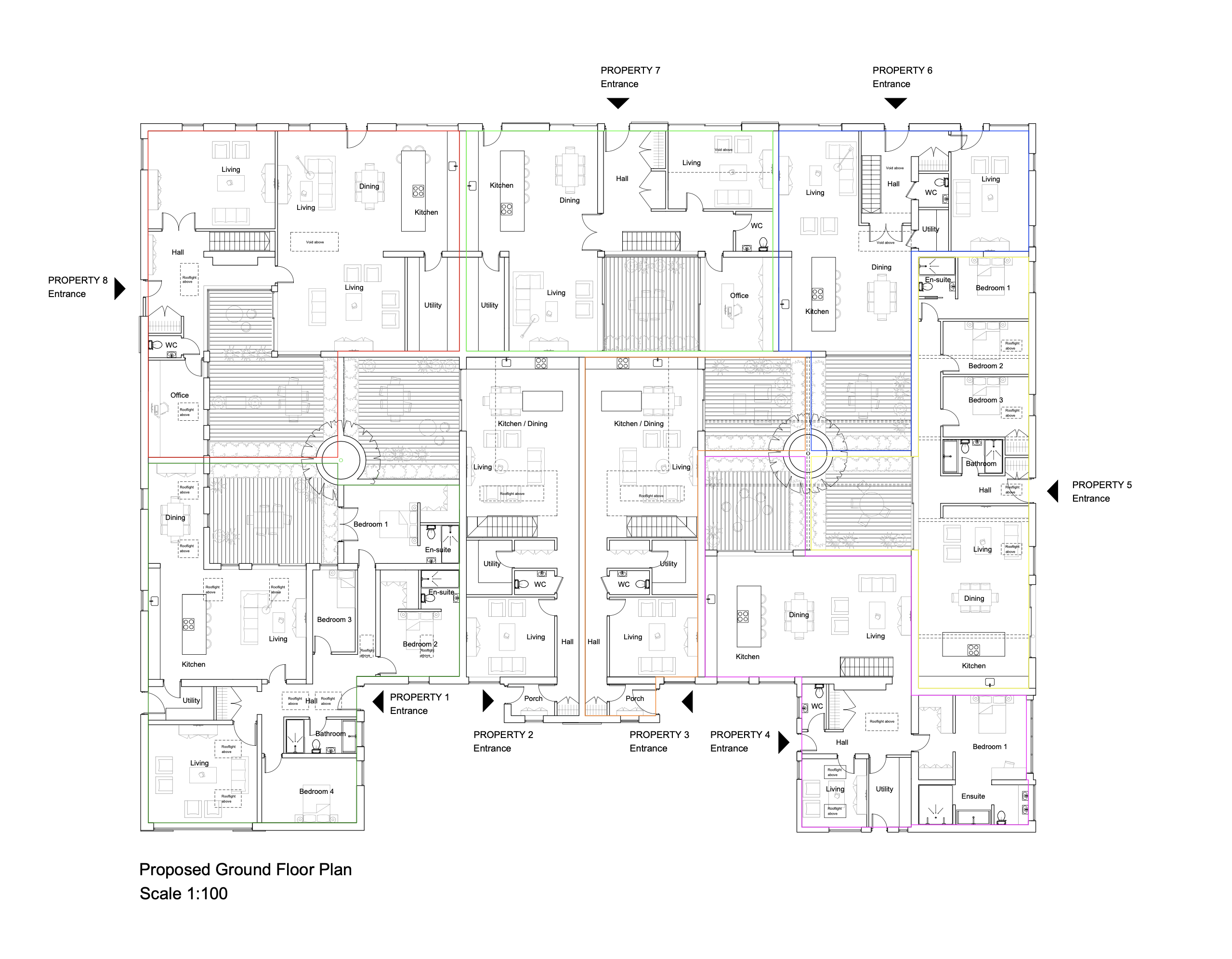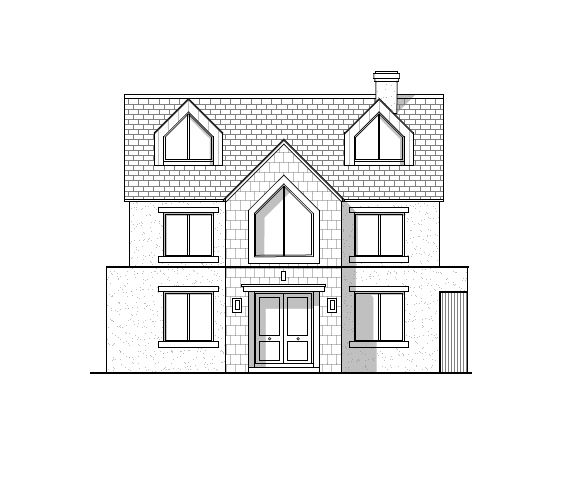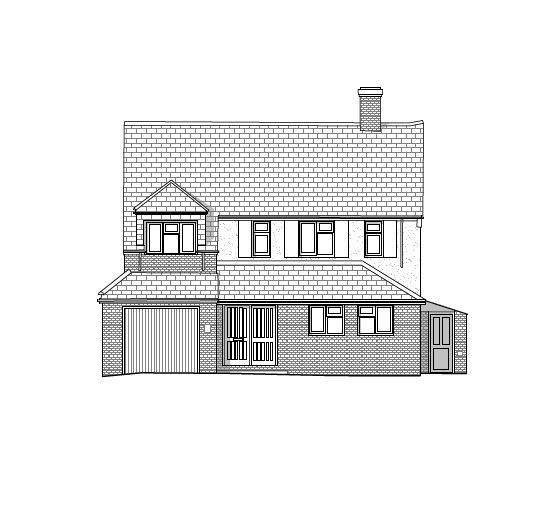This month we have scored a hatric in 1 week at ZMA
3 sensitive planning applications approved in 3 different local authorities, for 3 very different types of project, all in the same week.
Approval 1 is for the redevelopment of Brockhall Farm. A 22,000sqft farm conversion in Old Langho, Ribble Valley to create 8 high-quality dwellings. The farm is located in Open Countryside and includes a number of red-brick agricultural buildings which are no longer suitable for modern farming methods. The farm is a non-designated heritage asset and was built in conjunction with Brockhall Hospital with many similar architectural features. The proposal converts the farm into 8 unique family homes from 3 to 6 bedrooms, features include double height spaces, private courtyards, feature barn-door style openings, vaulted ceilings, and exposed original features. The site is now on the market with planning permission.



Approval 2 is the complete home transformation, redesign and extension in St Albans, to create a luxurious family home. “The existing property is dated and can be described as the ‘ugly duckling’ of the street. Our clients have purchased with the view to completely develop the tired property, and transform into the most beautiful family home on the street.” The proposal includes remodelling all elevations, the internal layout, creating wow-factor, and rationalising the extensions. The result is a large 3-storey detached family home with a double height entrance, 5 double bedrooms with 3 en-suites, a large open plan kitchen dining living space, second living room, playroom, large master suite and a garden gym with home office.


Approval 3 is a self-build eco-home on a Greenbelt woodland site on the outskirts of Burnley, Lancashire. This scheme demolishes an existing bungalow and garage with a number of associated out-buildings and re-designs the site to create 1 high-quality, sustainable 4-bedroom forever home with detached garage. The property has been designed to appear single-storey, with a lower subterranean leisure level including a pool and gym. The house also includes a large open plan kitchen dining living space, large master suite, dog room with dog shower, home office and separate living room. The house is clad in timber and stone with a large external party covered terrace which wraps around the rear of the property. The layout has been designed to receive natural sunlight at key times of the day; maximising natural light on a site which is surrounded by trees; and maximise views of the surrounding trees and garden.

If you have a sensitive site with big aspirations, get in touch to discuss your project in further detail.
This month we have scored a hatric in 1 week at ZMA
3 sensitive planning applications approved in 3 different local authorities, for 3 very different types of project, all in the same week.
Approval 1 is for the redevelopment of Brockhall Farm. A 22,000sqft farm conversion in Old Langho, Ribble Valley to create 8 high-quality dwellings. The farm is located in Open Countryside and includes a number of red-brick agricultural buildings which are no longer suitable for modern farming methods. The farm is a non-designated heritage asset and was built in conjunction with Brockhall Hospital with many similar architectural features. The proposal converts the farm into 8 unique family homes from 3 to 6 bedrooms, features include double height spaces, private courtyards, feature barn-door style openings, vaulted ceilings, and exposed original features. The site is now on the market with planning permission.



Approval 2 is the complete home transformation, redesign and extension in St Albans, to create a luxurious family home. “The existing property is dated and can be described as the ‘ugly duckling’ of the street. Our clients have purchased with the view to completely develop the tired property, and transform into the most beautiful family home on the street.” The proposal includes remodelling all elevations, the internal layout, creating wow-factor, and rationalising the extensions. The result is a large 3-storey detached family home with a double height entrance, 5 double bedrooms with 3 en-suites, a large open plan kitchen dining living space, second living room, playroom, large master suite and a garden gym with home office.


Approval 3 is a self-build eco-home on a Greenbelt woodland site on the outskirts of Burnley, Lancashire. This scheme demolishes an existing bungalow and garage with a number of associated out-buildings and re-designs the site to create 1 high-quality, sustainable 4-bedroom forever home with detached garage. The property has been designed to appear single-storey, with a lower subterranean leisure level including a pool and gym. The house also includes a large open plan kitchen dining living space, large master suite, dog room with dog shower, home office and separate living room. The house is clad in timber and stone with a large external party covered terrace which wraps around the rear of the property. The layout has been designed to receive natural sunlight at key times of the day; maximising natural light on a site which is surrounded by trees; and maximise views of the surrounding trees and garden.

If you have a sensitive site with big aspirations, get in touch to discuss your project in further detail.

